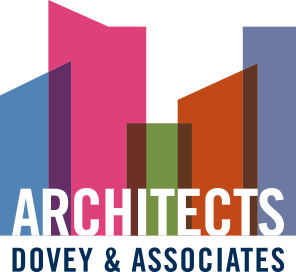NetaCare
Netacare’s business has grown exponentially in recent years from a couple of hundred m2 of office space to a multifaceted business over 2 floors totaling 1400m2. Taking both levels of building 3 at Brookwater office park they expanded their office component to the whole first floor and filled the ground floor with medical, physio, pharmacy consultants, rehabilitation gym and even a café.
A challenging design to work within all the parameters, approvals and legislations surrounding these types of facilities.
The design was to be kept warm and inviting, a comfortable and clean space for all who visit. Natural looking stones and warm wood undertones have worked to make this a successful design. Pops of artwork with colour have made it an inviting space to be in.

